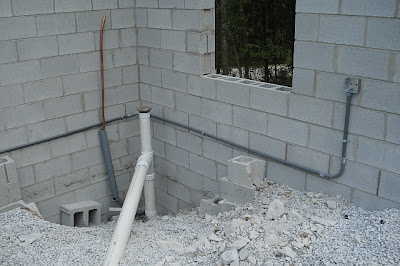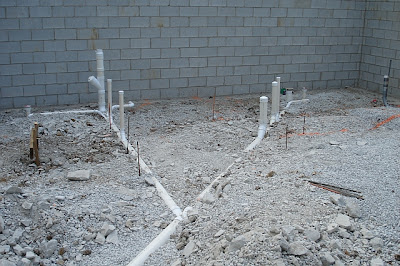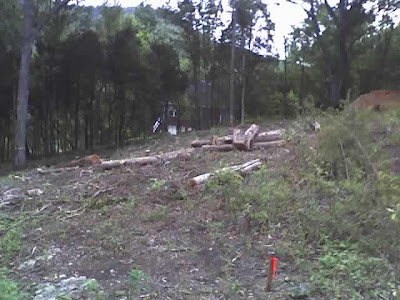10/15/07
Wednesday, October 31, 2007
Basement floor - 9/22/07 thru 10/10/07
 Basement filled and graded with gravel in preparation for concrete floor slab. Basement walls will be 20 block courses high (13'-4")
Basement filled and graded with gravel in preparation for concrete floor slab. Basement walls will be 20 block courses high (13'-4")9/22/07
Foundation Construction - 8/1/07 thru 10/4/07
 Footer had several stepdowns...5 foot elevation difference from back to front of basement.
Footer had several stepdowns...5 foot elevation difference from back to front of basement.8-6-07
 Basement footer complete
Basement footer complete8/6/07
 Concrete blocks delivered
Concrete blocks delivered8/10/07
 First block laid
First block laid8/27/07
 First of 17 days of block work...very slow with only a two man crew.
First of 17 days of block work...very slow with only a two man crew.8/27/07
 Onward and upward
Onward and upward9/11/07
 Two of the basement walls topped out at 21 courses.
Two of the basement walls topped out at 21 courses.9/11/07
 Pumper truck used to place concrete in upper level footers.
Pumper truck used to place concrete in upper level footers.9/20/07
 Pumper truck had a long reach
Pumper truck had a long reach9/20/07
 Placing concrete in formwork at transition from basement to crawlspace.
Placing concrete in formwork at transition from basement to crawlspace.9/20/07
Breaking Ground - 7/16/07

Cut in the entrance drive

Breaking up excavated rock

Stack the rock to make a retaining wall
 Bad photo of a great view
Bad photo of a great view Better photo of our great view.
Better photo of our great view.
Looking west down the Cumberland River.
Site clearing - 7/16/07
Saved two large hickory trees which will be in front of the house.
 Saved as many trees as possible. Plan on not having any grass to mow! Took a load of the larger cedar logs to a local saw mill...got a whopping $78.46. Definitely not worth it.
Saved as many trees as possible. Plan on not having any grass to mow! Took a load of the larger cedar logs to a local saw mill...got a whopping $78.46. Definitely not worth it. Kept trees between us and the neighbors.
Kept trees between us and the neighbors.
Tuesday, October 30, 2007
Subscribe to:
Posts (Atom)

































